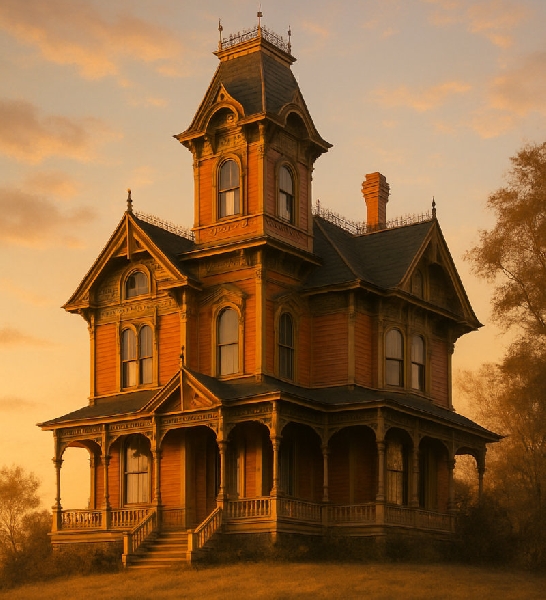The Victorian Home Construction Era in New York State: A Study with Special Reference to the Zehr Estate

Introduction
The Victorian era, broadly defined as spanning from 1837 to 1901 during Queen Victoria’s reign, exerted profound influence on American architecture—particularly in the Northeast and New York State. Victorian homes characterize many upstate towns, their elaborate ornamentation and sophisticated building methods manifesting a convergence of skilled labor, technological advancements, economic prosperity, and evolving tastes. The Zehr Estate in Waverly, NY stands as an exemplary specimen, and its history offers valuable insights into the construction practices and social context of the time.
Skilled Labor and Manual Requirements
Victorian home construction required highly skilled craftsmen, including carpenters, masons, stonecutters, and woodworkers. Intricate woodwork—scrollwork, brackets, spindles—became widely available owing to steam-powered scroll saws and mass production techniques. However, much finishing work was still performed manually, demanding large teams of laborers. The Zehr Estate, re-built in 1873 as a wedding gift, reflects a labor-intensive approach, likely employing dozens of workers over many months due to the complex rooflines, detailed siding, and ornate interiors typical of Eastlake-style Victorian homes.
Construction Practices and Materials
Framing Techniques
Victorian homes in New York transitioned from heavy timber framing with mortise-and-tenon joinery—a technique requiring considerable skill—to balloon or platform framing as new technologies allowed. By the late 19th century, platform framing was common, speeding construction and lowering costs while permitting more intricate superstructures and multi-story homes.
Lumber and Local Resources
Lumber was the principal building material, often sourced locally, including native pine and hardwoods. Bricks, stone, and cut masonry were used for foundations and chimneys. Local stone and brick, rustic stone-dressed doorways, overhanging rafters, and exposed construction are signature regional Victorian features in New York.
Use of Water Power
Upstate New York's abundant streams and rivers powered mills producing lumber, bricks, and ornamental millwork. Water-powered sawmills enabled the mass production of decorative elements, crucial for Victorian embellishments.
Design Elements
- Multi-gabled roofs, towers, and turrets
- Large wraparound porches and verandas
- Decorative millwork: scrollwork, spindlework, and ornate brackets
- Leaded and stained glass windows
- Asymmetrical façades and projecting eaves
- Opulent interior finishes—custom woodwork, inlaid floors, paneling, and mantels
An example is the Zehr Estate’s likely Eastlake style, featuring elaborate wood trim and a distinctive roof profile. Queen Anne and Gothic Revival styles also flourished in New York, marked by steep gables, pointed-arch windows, and intricate appliqué work.
Economic Conditions and Construction Time Frame
The post-Civil War economic boom underpinned the rise of Victorian homes, with middle- and upper-class families displaying wealth via architectural grandeur. Homes often took many months to years to complete; some properties reportedly took decades due to elaborate roofing, intricate siding, and ornate interiors.
Labor demand was high—major projects might employ 20 or more craftsmen at their peak but could stretch far longer with fewer specialized workers for finishing and detail work. Costs and time frames expanded dramatically for highly elaborate homes like the Zehr Estate and other regional examples.
Roofing, Foundations, and Scaffolding Use
- Roofs: Typically steeply pitched, often multi-gabled, laid with slate, wood shingles, or occasionally metal.
- Foundations: Built with stone or brick, requiring manual excavation and substantial masonry skills.
- Scaffolding: Wood pole scaffolds and ladders were erected, requiring rigorous manual labor; safety depended on the experience of workers. Complex rooflines and towers demanded inventive staging methods.
Case Study: Zehr Estate, Waverly, NY
The Zehr Estate, rebuilt in 1873 on Chemung Street, exemplifies Victorian construction in rural New York. Its history encapsulates the era’s practices:
- Built as a family estate, reflecting economic means and social aspirations.
- Intricate millwork and complex rooflines.
- Construction spanned many months and involved numerous skilled laborers.
The property’s associated structures—carriage house, outbuildings, and restoration phases—illustrate long-term investment and evolving uses, emblematic of New York’s Victorian legacy.
Conclusion
The Victorian Era shaped New York’s architectural landscape with highly skilled labor, innovative construction practices, and a predilection for adornment. Water-powered mills and expanding railroads supplied materials and enabled elaborate designs, while economic prosperity fueled construction. The Zehr Estate in Waverly, NY stands as a testament to this vibrant period, representing both the technical and artistic heights achieved in Victorian homebuilding.
...more>>